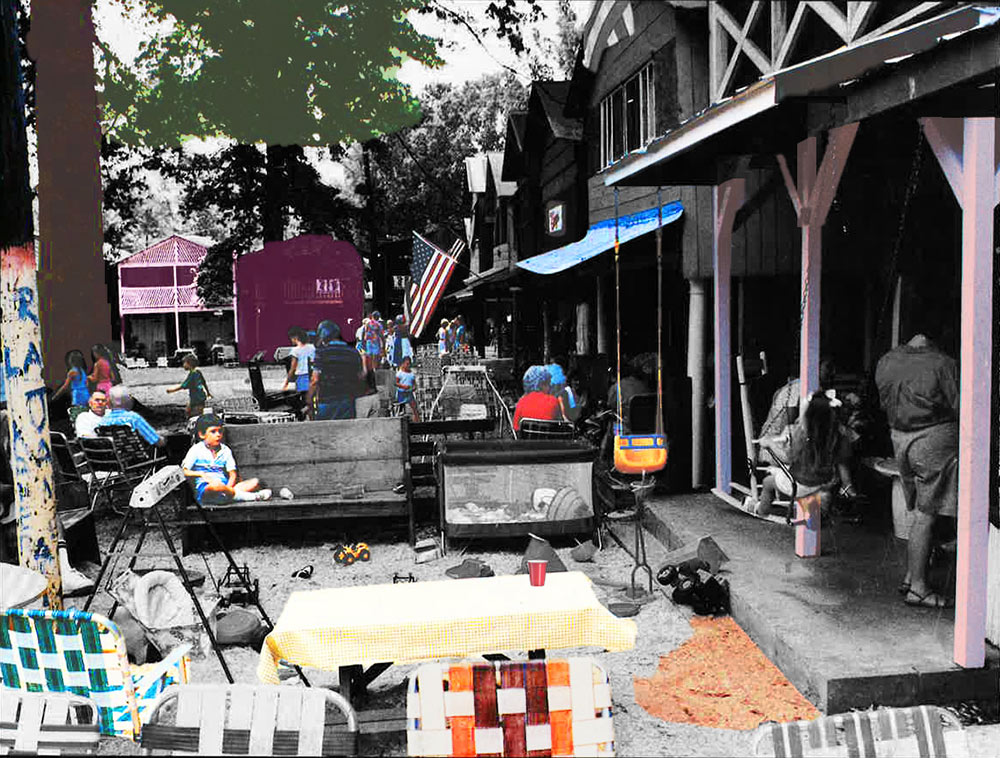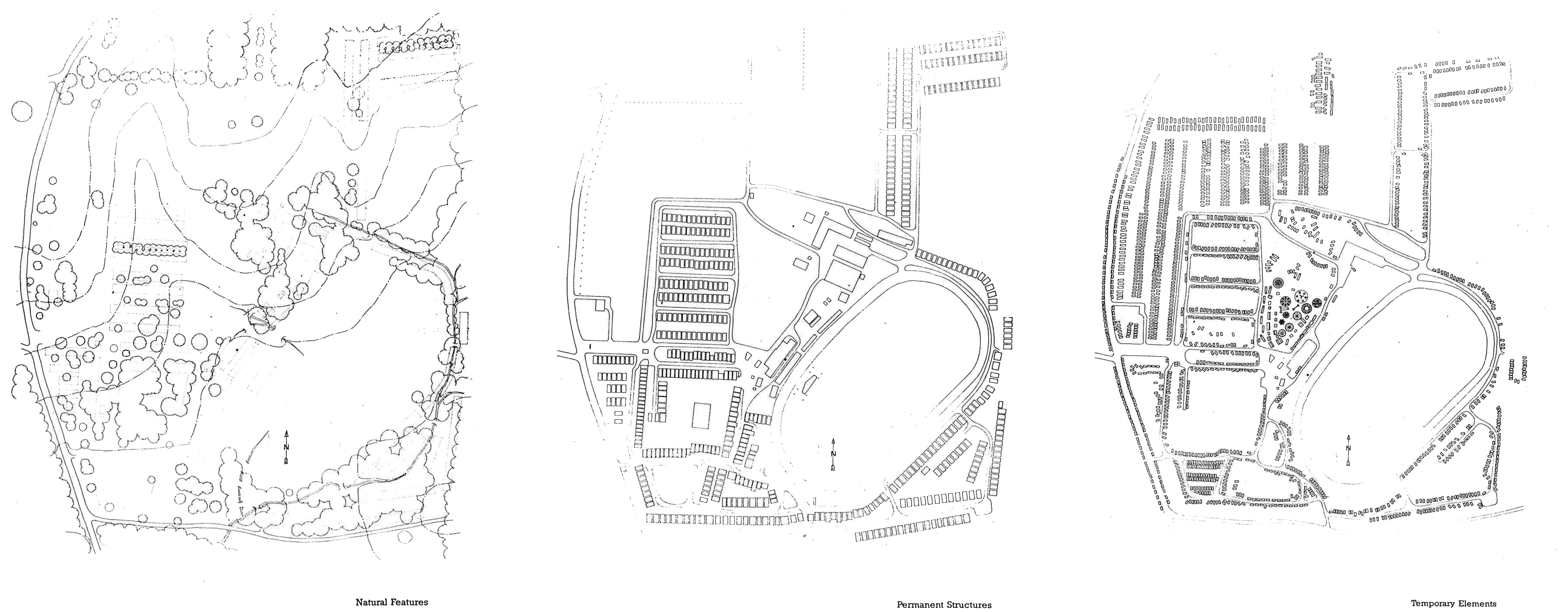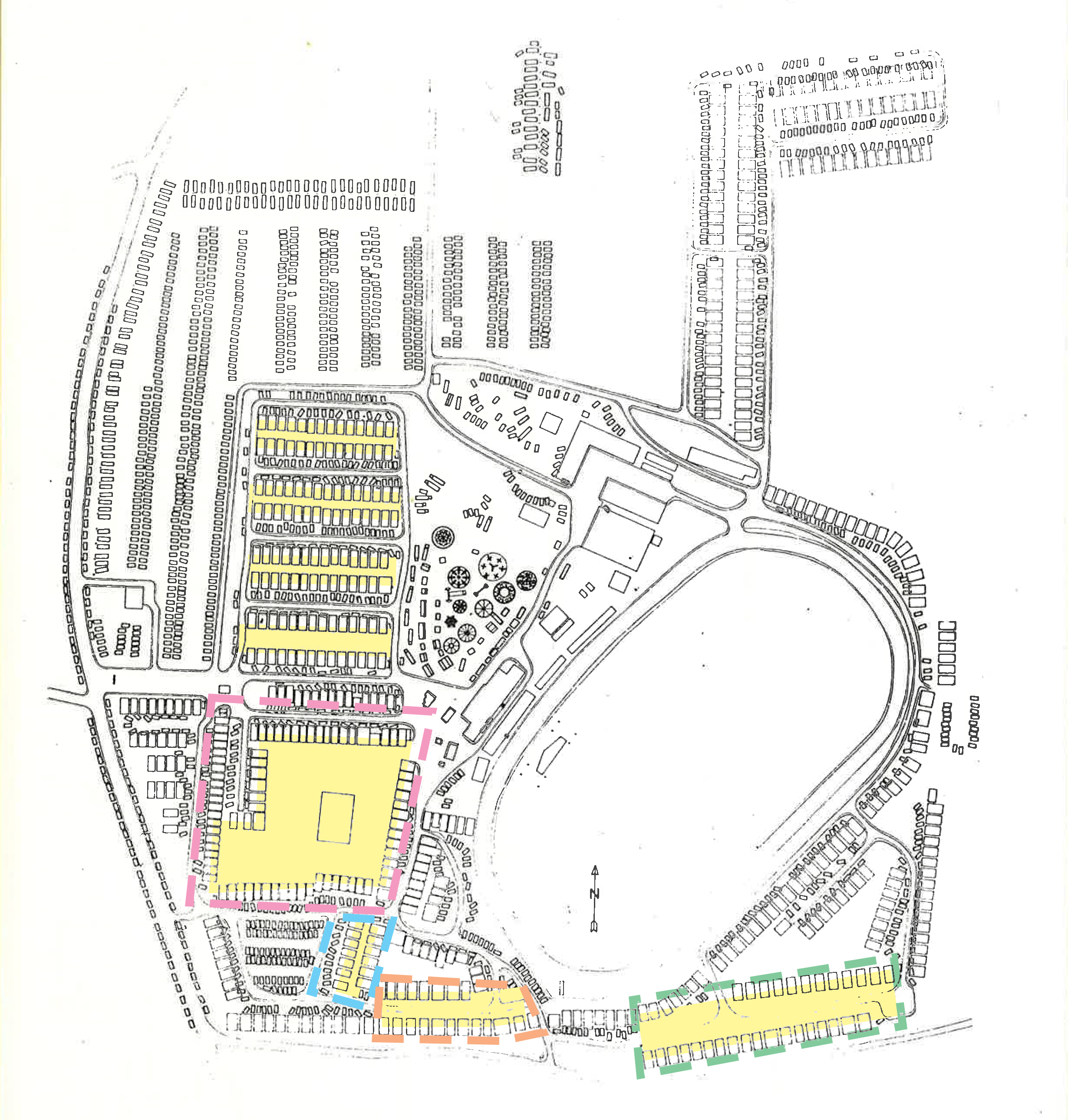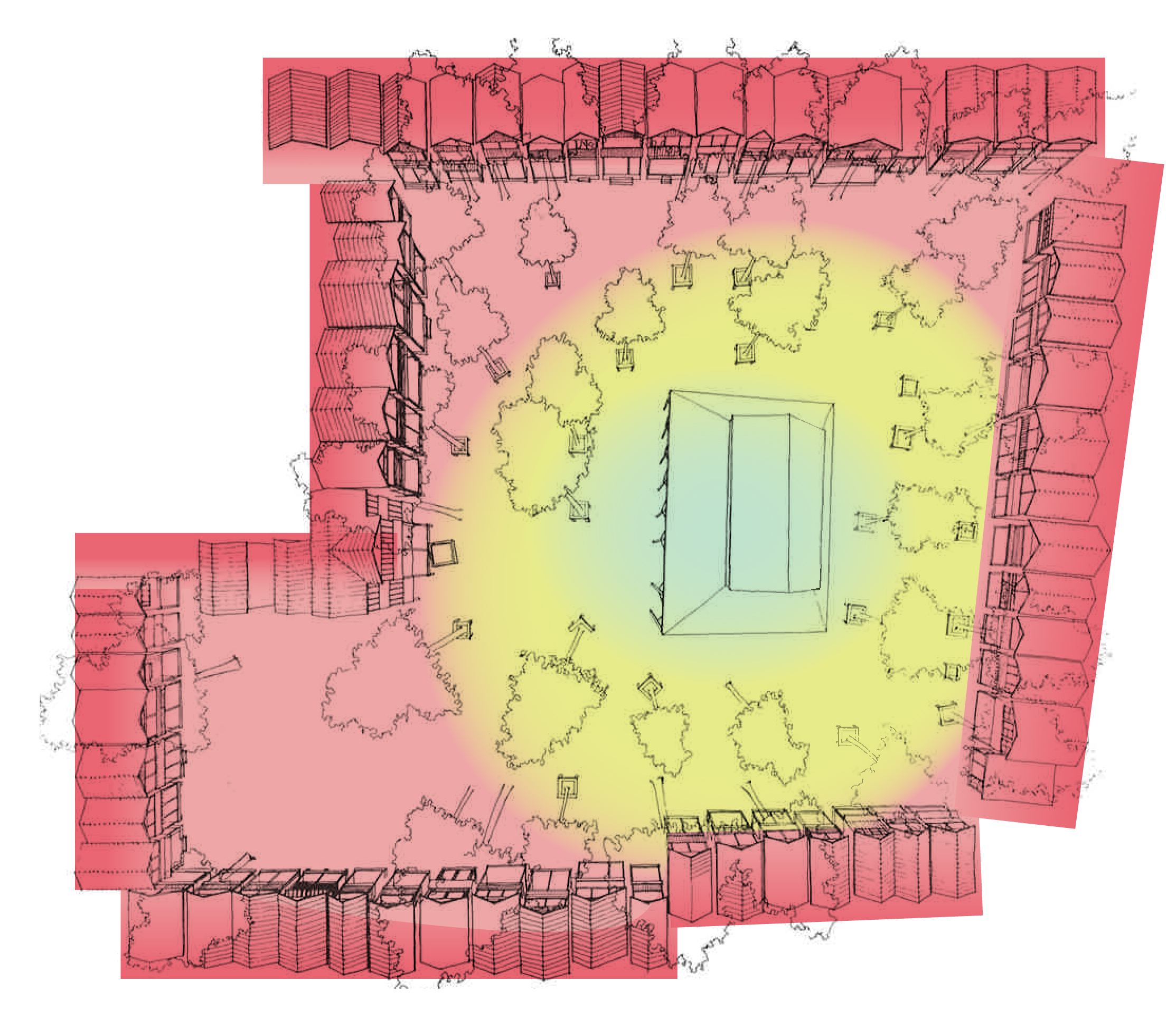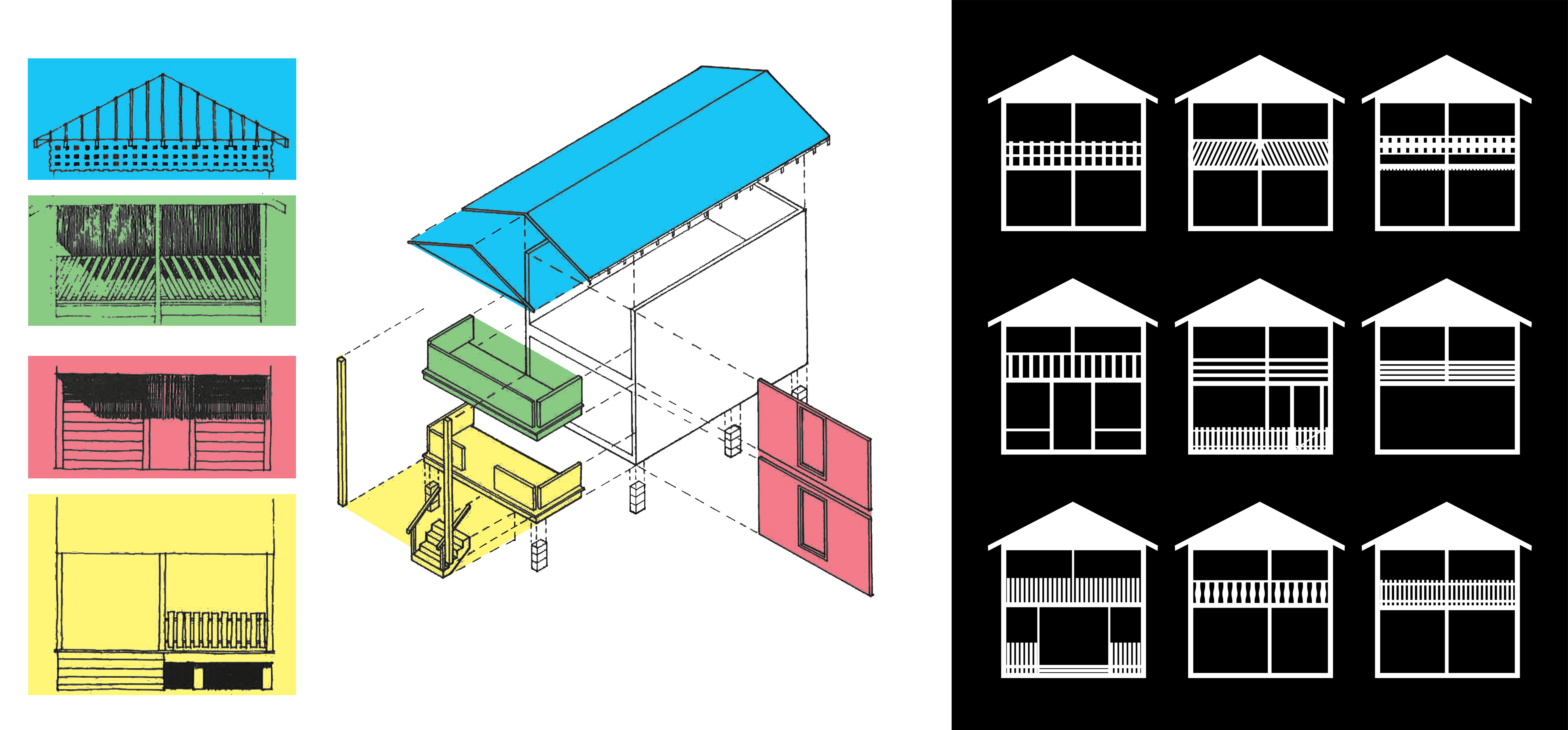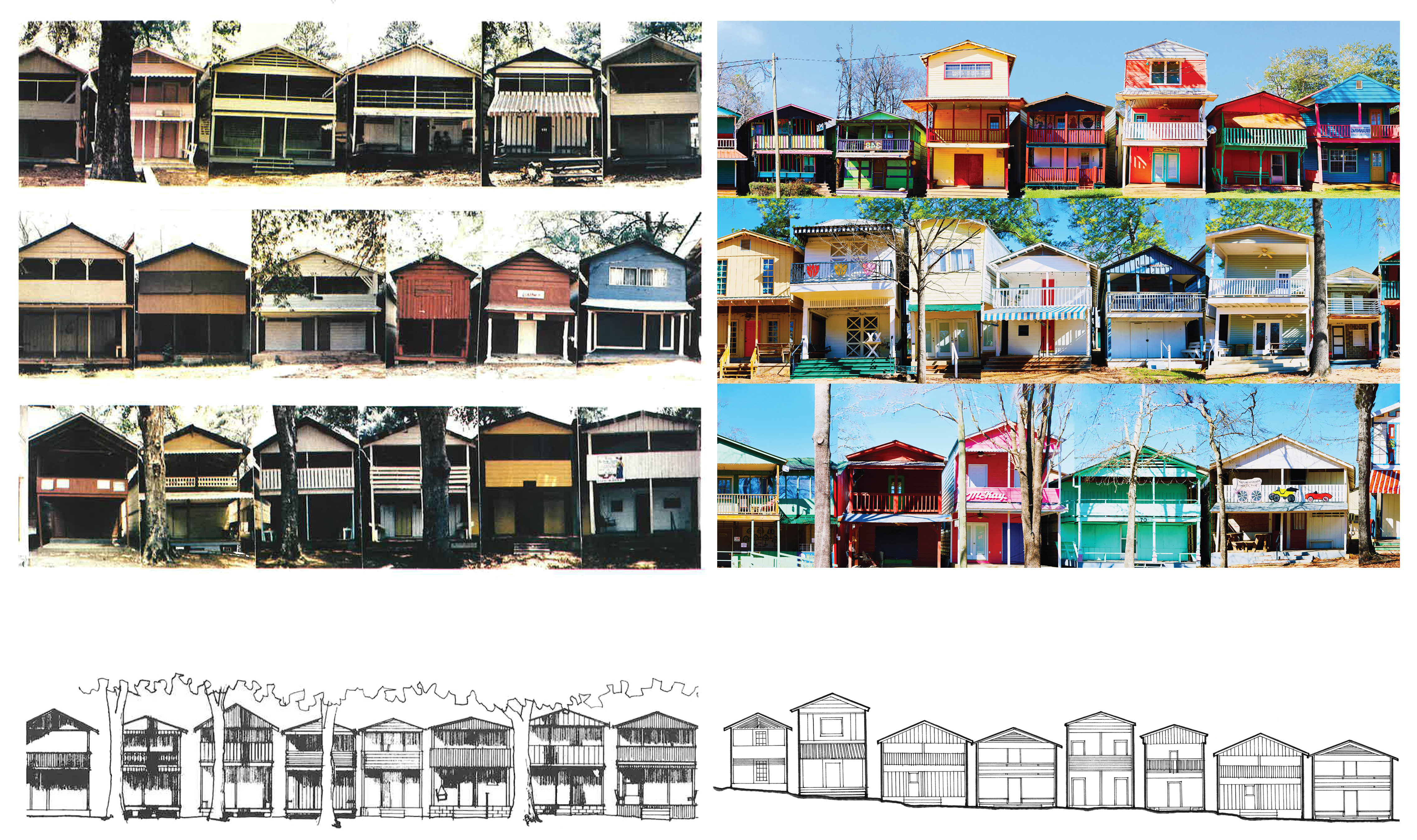FRED CARL JR. SMALL TOWN CENTER
Wood Chips, Oak Trees, Folding Chairs and People Watching: What These Porches Are Made Of
The Neshoba County Fair is a week-long annual event held near rural Philadelphia, Mississippi, during the hottest part of the summer. First established in 1889, the Fair is the nation's largest campground fair, affectionately referred to as Mississippi’s Giant House Party. It is a community, both temporary and permanent, that is a small town in and of itself.
Its rich history includes political campaigning by presidential candidates and Mississippi politicians in the central square pavilion. Ronald Reagan opened his 1980 campaign here. John Glenn, Jak Kemp, and Michael Dukakis also made stump speeches here in their quest for the presidency.
A place unlike anything else in the world, the Neshoba County Fair and its identity are rooted in its porches. Although historically significant for its vernacular architecture and political history, the fair is relatively unknown outside of rural Mississippi. A destination where porches express the southern culture, the physical boundaries of interaction and quirky character, this place offers unique lessons on how the porch defines social experience. Rows of two-story cabins are stitched together, creating the public porch edge. From there, wood chips stretch out to carpet the lawn filled with folding chairs, picnic tables, umbrellas and an incredible density of people gathered to socialize in the public realm. Boundaries expand and contract, bleeding into surrounding thresholds of lawn, public pavilion, pedestrian street or alleyway. The line where public starts and stops is often imperceivable. Colorful facades made of wood and inexpensive materials demarcate the private edge where the public porch originates. Temporal elements—outdoor rugs, chairs, picnic benches, toys, welcome mats, string lights, balloon arches, flags, hammocks, solo cups, cotton candy, games, retail arts and crafts vendors—shape the moving boundaries and bring life to the porch, making traditional social exchange highly valued. To understand the porch is to understand the small town. A mechanism that facilitates a sense of community, a sense of familiarity and a slower pace of life, the Fair’s porches continue to organically evolve with each generation to establish a sense of place.
The current body of work builds on our previously established research. The diagrams pictured demonstrate the evolving site conditions between 1895 and 1985 that delineated the public porches. The public porch has evolved in terms of materiality and architectural interventions, its cultural resiliency, and long-term sustainability. L to R top row: 1895, 1915, 1930, 1949. L to R bottom row: 1965, 1970, 1979, 1985.
The combination of natural features, permanent structures, and temporary elements (pictured above, left to right) are organically layered to delineate the porch principles: protection is provided by large oak trees; the scale of the porches is defined by a dense network of two-story cabins that envelops quaint spaces for gathering, and aesthetically, the porches are defined by quirky and colorful façade edges.
The pictured site plan highlights public porches throughout the property, specifically in the Founders’ Square and the Happy Hollow, Sunset Strip, and Beverly Hills “neighborhoods”. Because new construction was prohibited over 30 years ago, the public porches are continuously evolving as modern interventions are added to the cabins, redefining their edges. L to R: Founders’ Square (pink), Happy Hollow (blue), Sunset Strip (orange), Beverly Hills (green).
This plan drawing of Founders’ Square indicates how the public porch is an extension of the privately owned cabin porch; its boundaries shrink and expand with no delineation as to where porch ends or begins. Large oak trees provide shade and “roof” for the porches. Adorned with wooden benches at their bases, they also facilitate social engagement. The public pavilion also serves as an edge condition and helps define scale.
This section drawing through the Founders’ Square highlights the layers of spaces between private and public, which are constantly changing due to the way people use the space. The public porch is a spillover of the private porch and pavilion as well.
The elevations and corresponding photographs give a sense of scale and proportion to the public porches across the different neighborhoods. Left to right: Happy Hollow, Sunset Strip, Beverly Hills.
The drawings pictured articulate the foundational porch elements that create the public porch edge (left) as compared to the private porches seen in the black and white elevations (right).
The older photographic assemblage of the cabins (left) clearly delineates the public porch edge and scale; however, the current photo essay of facades (right) demonstrates the recent, modern interventions.
These images highlight how the public porch is a natural spillover of the private porches of the cabins. Here, the wood chip “carpet” is the setting for many temporal elements that provide functionality and character to the spaces. Traditional socialization is the predominant form of activity with people playing corn hole games, tossing the football, and most popularly, sitting around talking to one another and people watching.
Project team, L to R: Leah Kemp, STC Director/ Fran Baldwin, Project Architect; Scott Hudspeth, CAAD Building Services Coordinator; Michael Berk, Professor Emeritus
